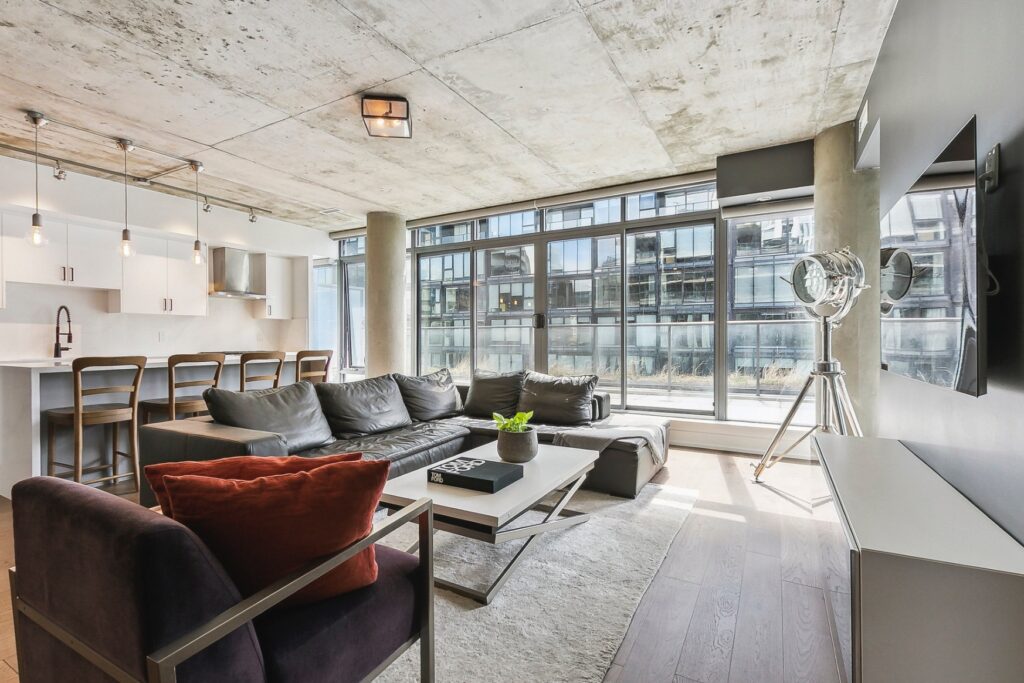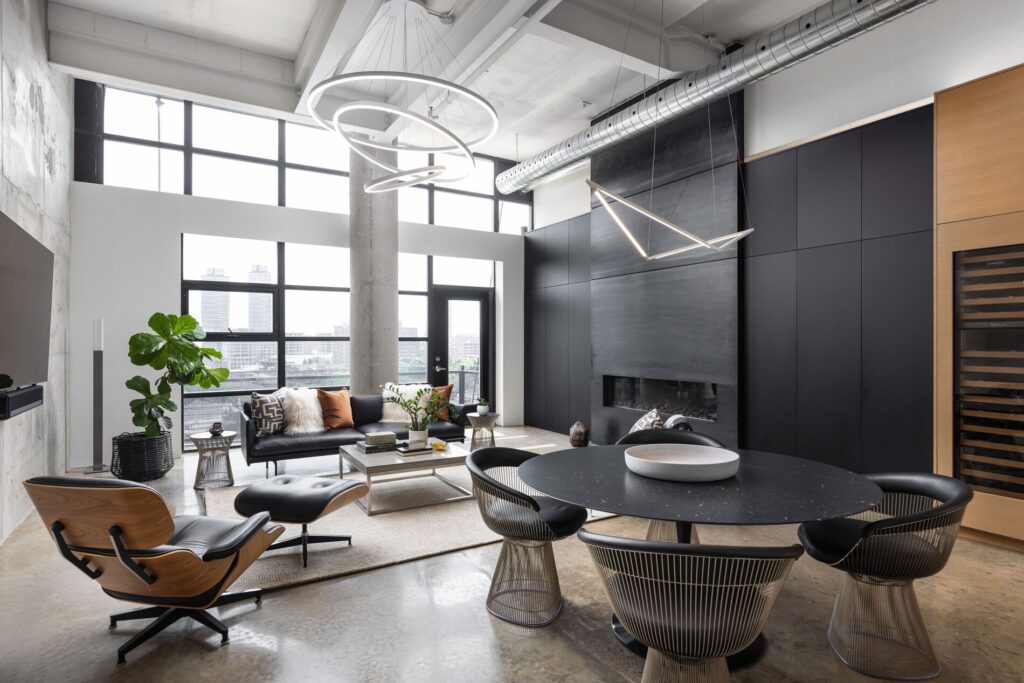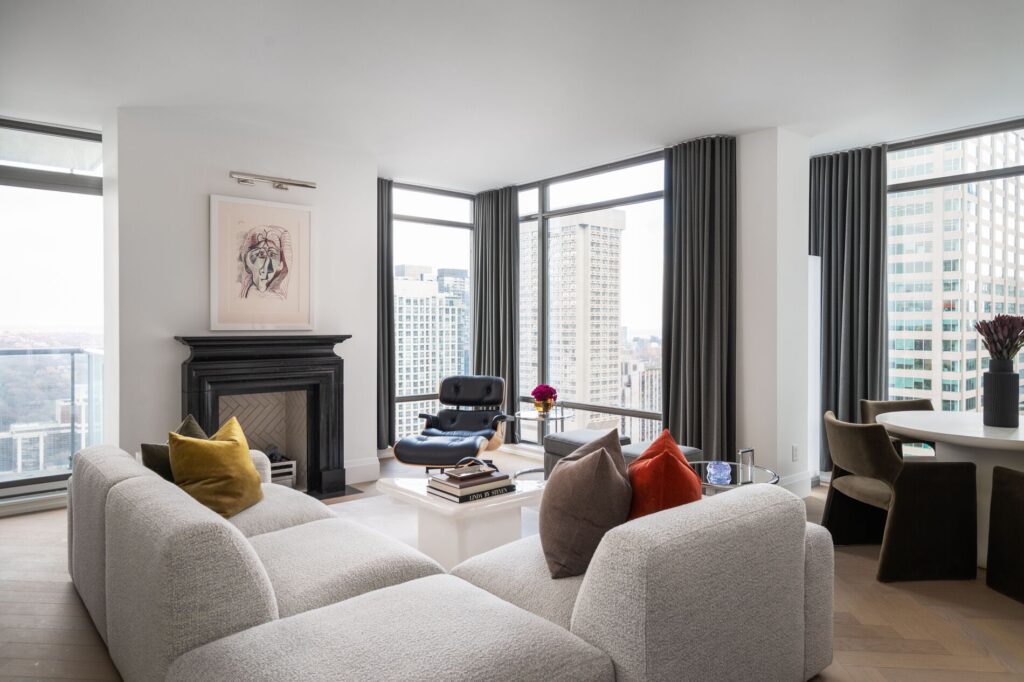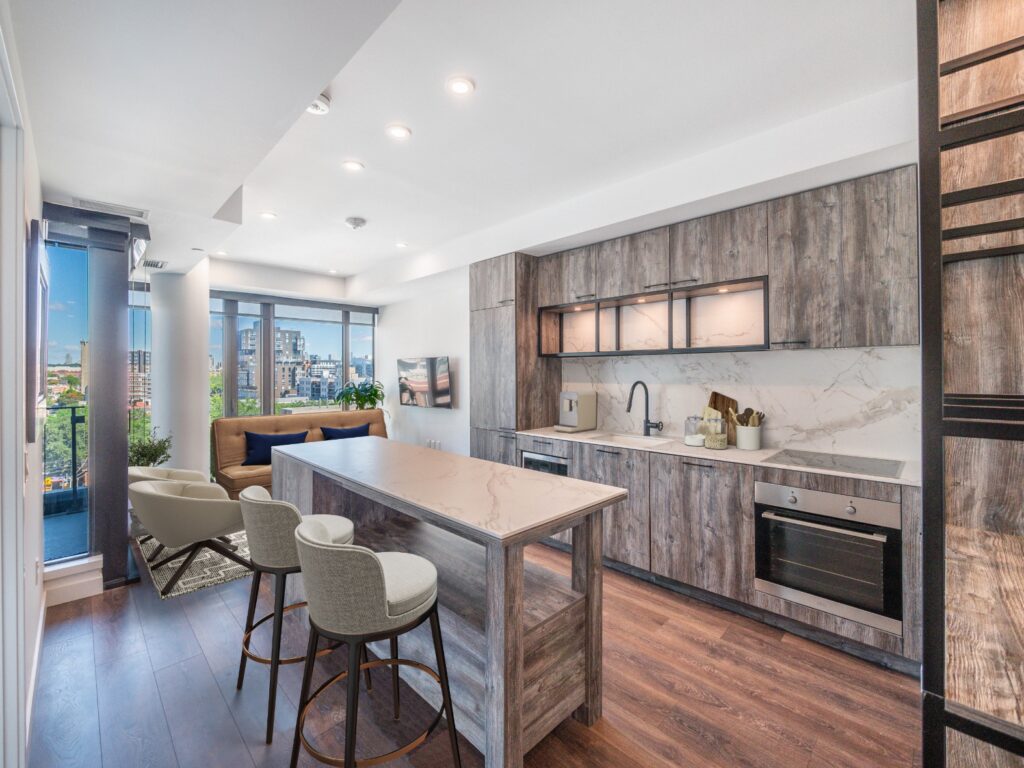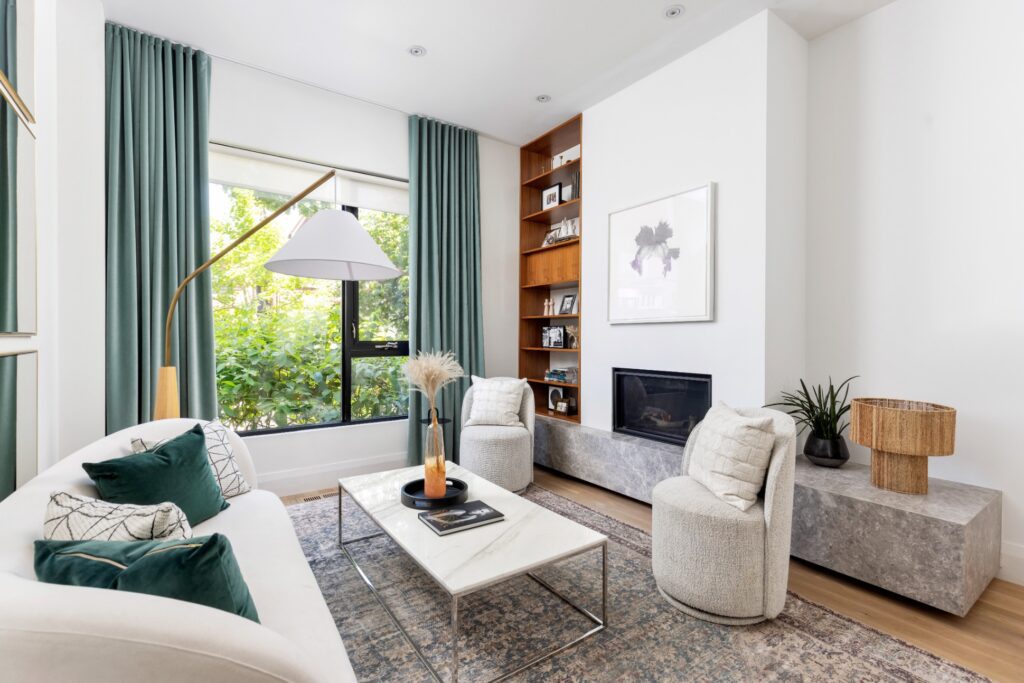Sold
A Modern Penthouse Loft In King West
$1,050,000
Property Details
Welcome to LPH 901, at 10 Morrison St!
Discover an exquisite designer lower penthouse loft for sale in the heart of Toronto’s vibrant King West neighbourhood. This stunning residence boasts a remarkable 50-foot balcony with breathtaking city views and features approximately 1250 square feet of combined interior and exterior space with dramatic 10-foot ceilings. Designed by renowned architect Nova Tayona, the interior showcases custom millwork and sliding glass walls, creating a customizable living and entertaining space.
The premium Scavolini kitchen includes a chef’s island, built-in appliances, and stone countertops. The primary bedroom features a spa-like ensuite bathroom, a custom walk-in closet, and a spacious den/home office ideal for work-from-home professionals. Featuring 50 feet of rare linear floor-to-ceiling windows, two walkouts to the expansive balcony, plus one owned parking spot and two owned storage lockers, this loft is a perfect investment opportunity for savvy investors or a spectacular dwelling for urban professionals.
Located at the epicentre of King West, this property is steps from St Andrew’s Dog Park, the city’s finest restaurants and shops, as well as the highly anticipated Waterworks Food Hall.
Fashion District Lofts offers amenities such as visitor parking, bike storage, and a gas line to the balcony for permitted BBQ use. This property embodies urban luxury and is perfectly suited for those seeking a sophisticated lifestyle in one of Toronto’s most sought-after neighbourhoods.
An Expansive Lower Penthouse Balcony
With over 275 SQFT of outdoor space that includes open views, two separate entrances, and a rare BBQ gas line, this jaw-dropping 50-foot terrace is poised to win over future tenants every time.
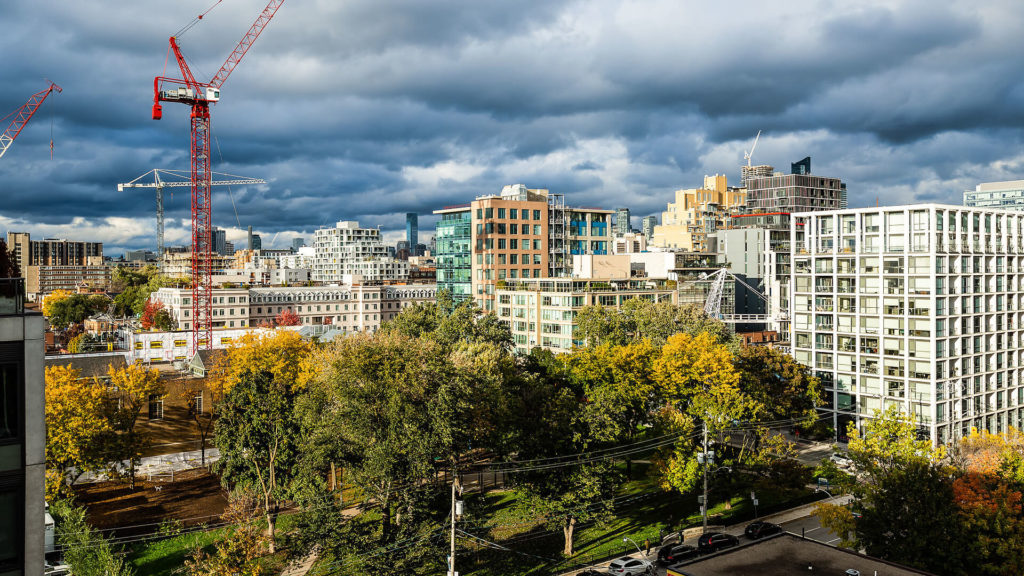
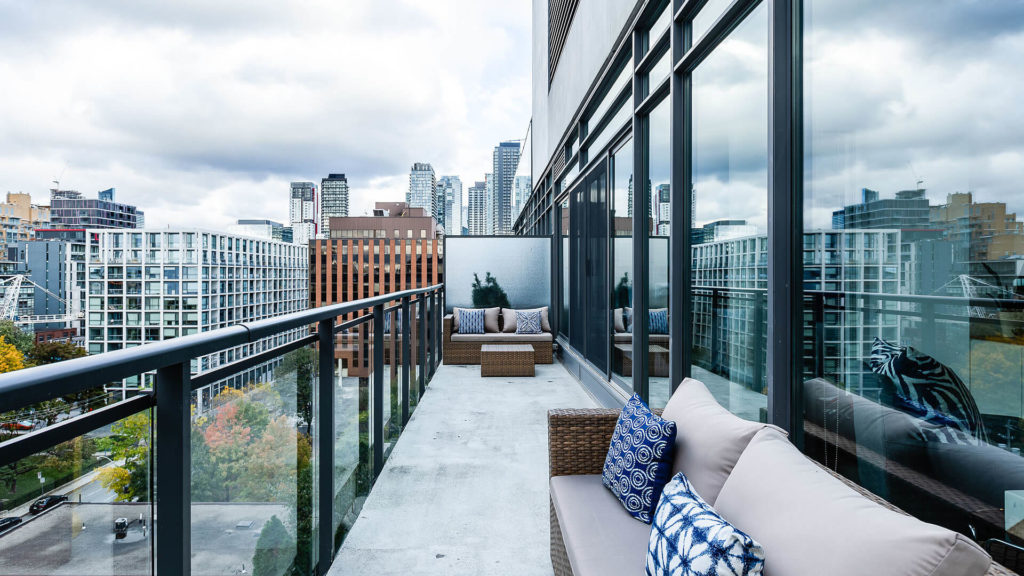

Features That Go Above & Beyond
Custom millwork throughout with sliding glass pocket doors create a customized feeling that optimizes any professional's live work experience. If the open concept chef's style kitchen and over 50 feet of floor to ceiling windows doesn't catch your attention, then the 10 Foot ceiling heights and breathtaking views should do the trick.
Building Amenities That Matter
10 Morrison St is one of the original boutique buildings that started a soft-loft revolution in Toronto's vibrant King West neighbourhood. Steps to the city's finest shops, restaurants, art galleries, and central business district, Fashion District Lofts' amenities include a security system, guest parking, bike storage, and two convenient entrances off of Morrison St and Adelaide St West.

Property Inclusions
Fridge, Wine Fridge, Stove, Microwave, Dishwasher, Washer/Dryer, Gas BBQ, All Existing Blinds, All Existing Light Fixtures. Please inquire about furniture package.



Worried you missed out? Don’t be. Use the form below and I’ll help you find something similar.








































