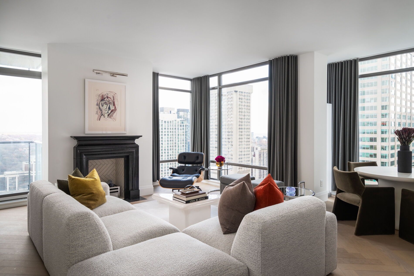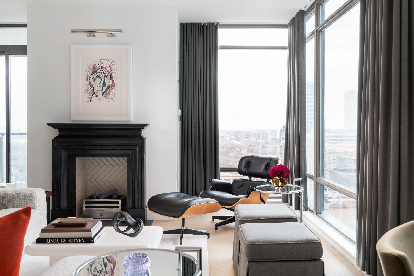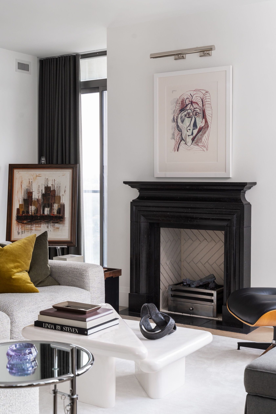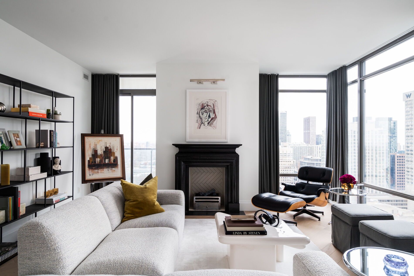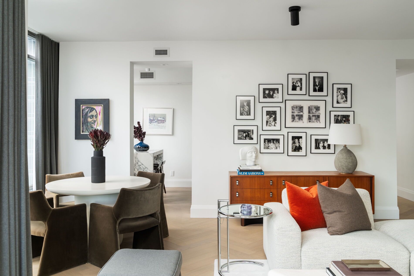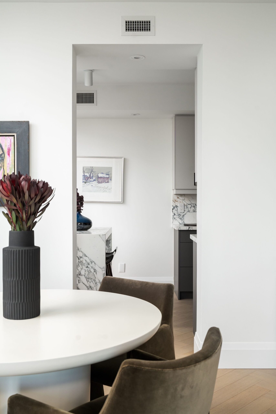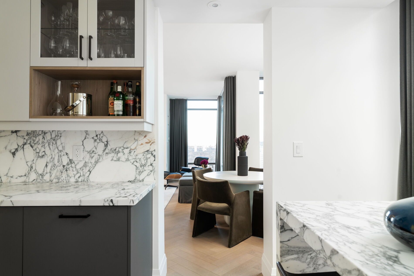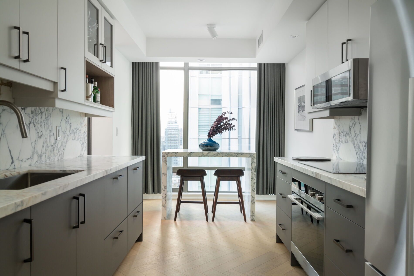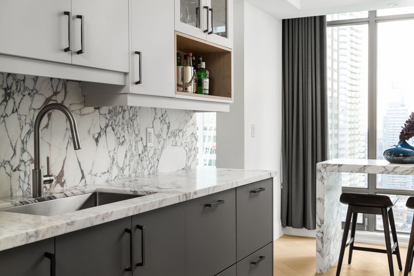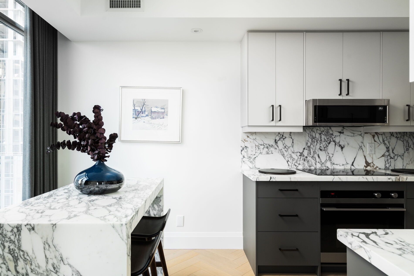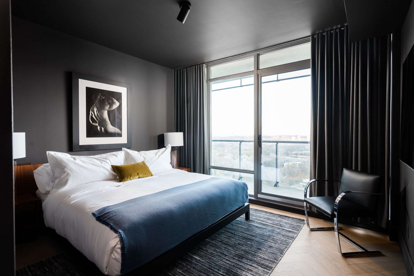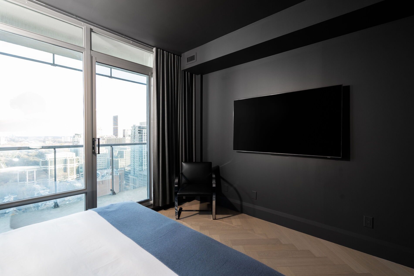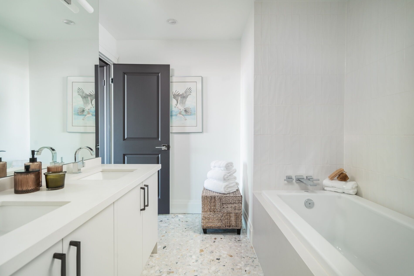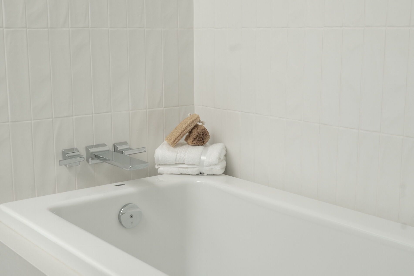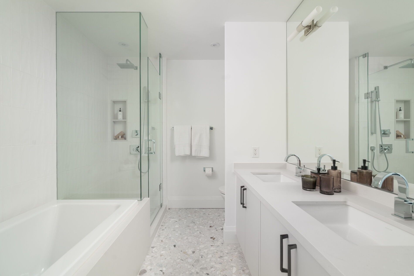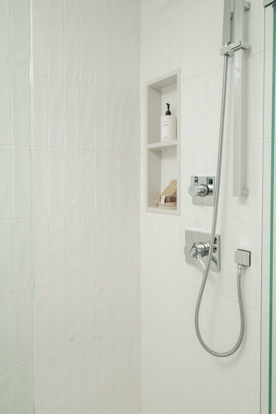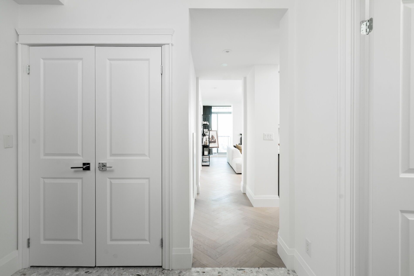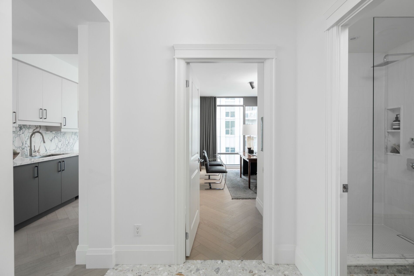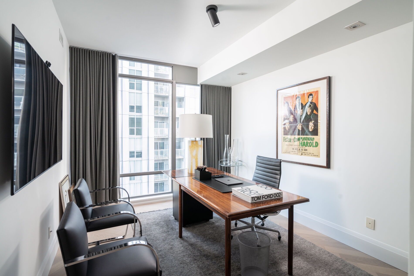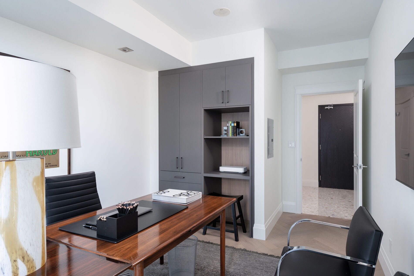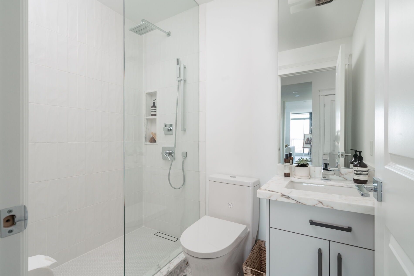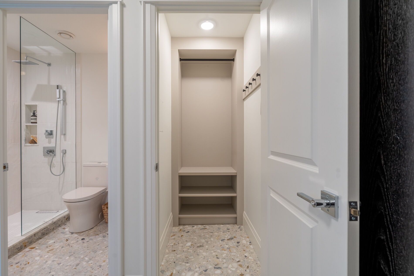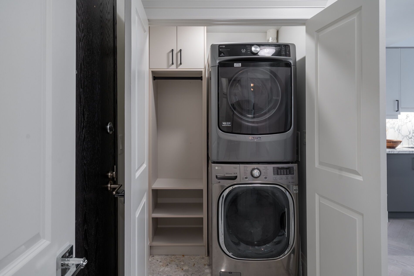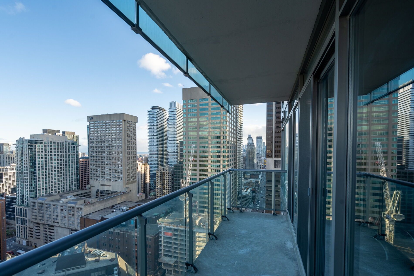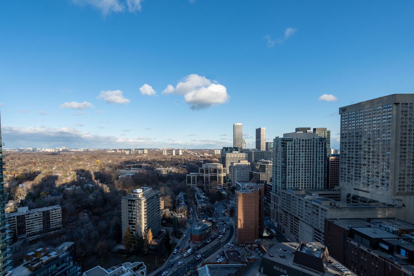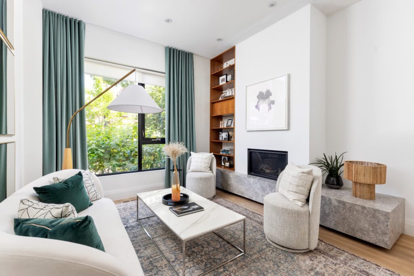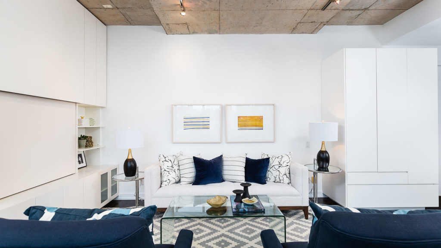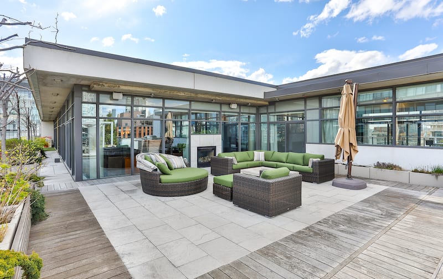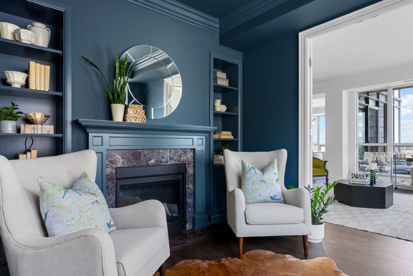Featured Property
A Yorkville Masterpiece
Inquire
Property Details
Welcome to Suite 2902 – 18 Yorkville Ave!
Experience upscale urban living at a luxurious Toronto condominium in the exclusive Yorkville neighbourhood. Situated in the coveted ‘Mink Mile,’ this residence offers 1228 square feet of meticulously designed space, providing stunning panoramic skyline views from every corner. Remodelled by esteemed architect Robert Micacchi, this two-bedroom, two-bathroom home includes the rare convenience of two parking spots and two storage lockers.
Upon entry, the ambience is immediately set with Italian terrazzo tiles and white oak herringbone flooring. This southeast corner unit features floor-to-ceiling windows and up to 9-foot ceiling heights wrapped in wool custom curtains, seamlessly blending modernity with timeless elegance. The magazine-worthy kitchen boasts custom cabinetry, imported Italian Arabescatto marble counters, a waterfall breakfast island, and top-of-the-line Fisher & Paykel appliances. An open-concept living and dining area showcases unobstructed southeast skyline views and a custom Trumeau Stones fireplace, connecting to a dual-entrance balcony—an ideal space for relaxation or entertaining.
The primary bedroom is a private retreat with a spa-like ensuite featuring a glass step-in shower, deep soaker tub, and walk-in closet with personalized cabinetry. The main bathroom mirrors the design features of the primary ensuite, including an Arabescatto marble countertop to up the ante. The large second bedroom, separate from the main living areas, can easily convert into a work-from-home office with built-in custom closets and desk. Attention to detail is evident throughout this residence, emphasizing high design and the finest finishes.
With its Yorkville Ave address and amenities designed by Yabu Pushelberg, this high-rise boutique building offers a lifestyle of luxury and sophistication in Toronto’s most sought-after community.
Neighbouring the Four Seasons Hotel, Chanel, Hermès & Louis Vuitton, and steps to two major subway lines and the University of Toronto, 18 Yorkville Ave provides an unparalleled location in the heart of the nation’s largest city.
Exclusive building amenities include:
- 24-hour concierge services.
- A rooftop patio.
- A fitness centre with steam and treatment rooms.
- An extensive party & dining room.
- Visitor Parking
A 'Marbellous' Kitchen...
A magazine-worthy kitchen featuring Italian Arabescato marble, bespoke cabinetry, a custom waterfall island and top-of-the-line Fisher & Paykel integrated appliances, which include a French door refrigerator, a 5-burner induction cooktop, a convection wall oven, a double-drawer dishwasher and an OTR microwave—all seamlessly integrated for a sleek and functional culinary space.

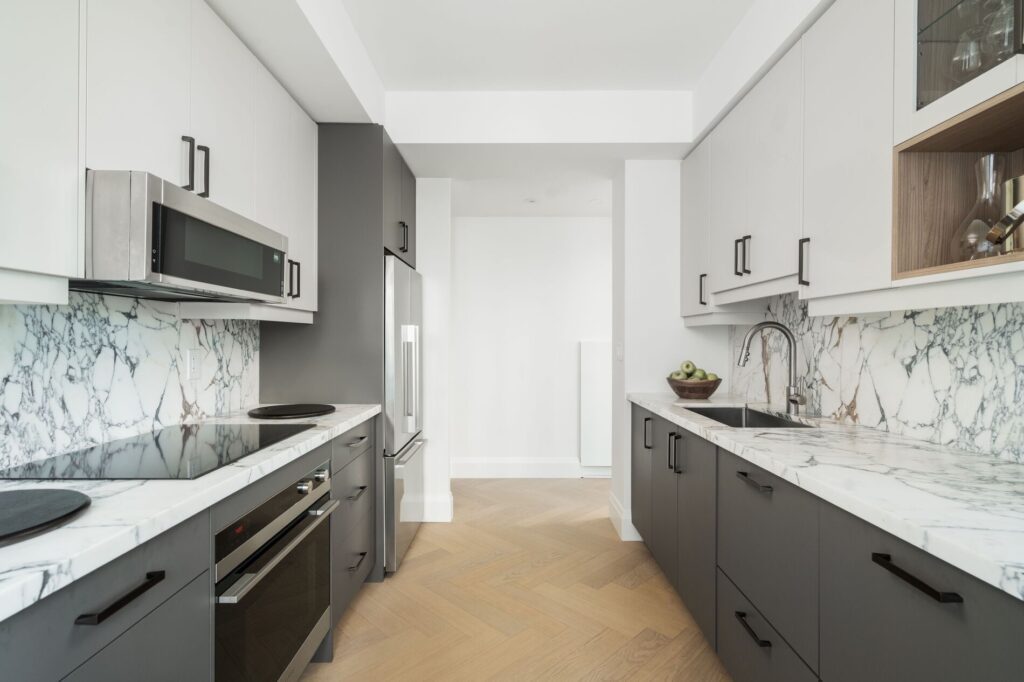

A Primary Bedroom Ensuite Retreat
Indulge in the spa-inspired ensuite with custom millwork, Italian terrazzo flooring and hand-cast porcelain tiles. Couples will appreciate the expansive double vanity, deep soaker tub and roomy glass shower, all adorned with Delta fixtures and Kohler sinks, seamlessly wrapped in Caeserstone.


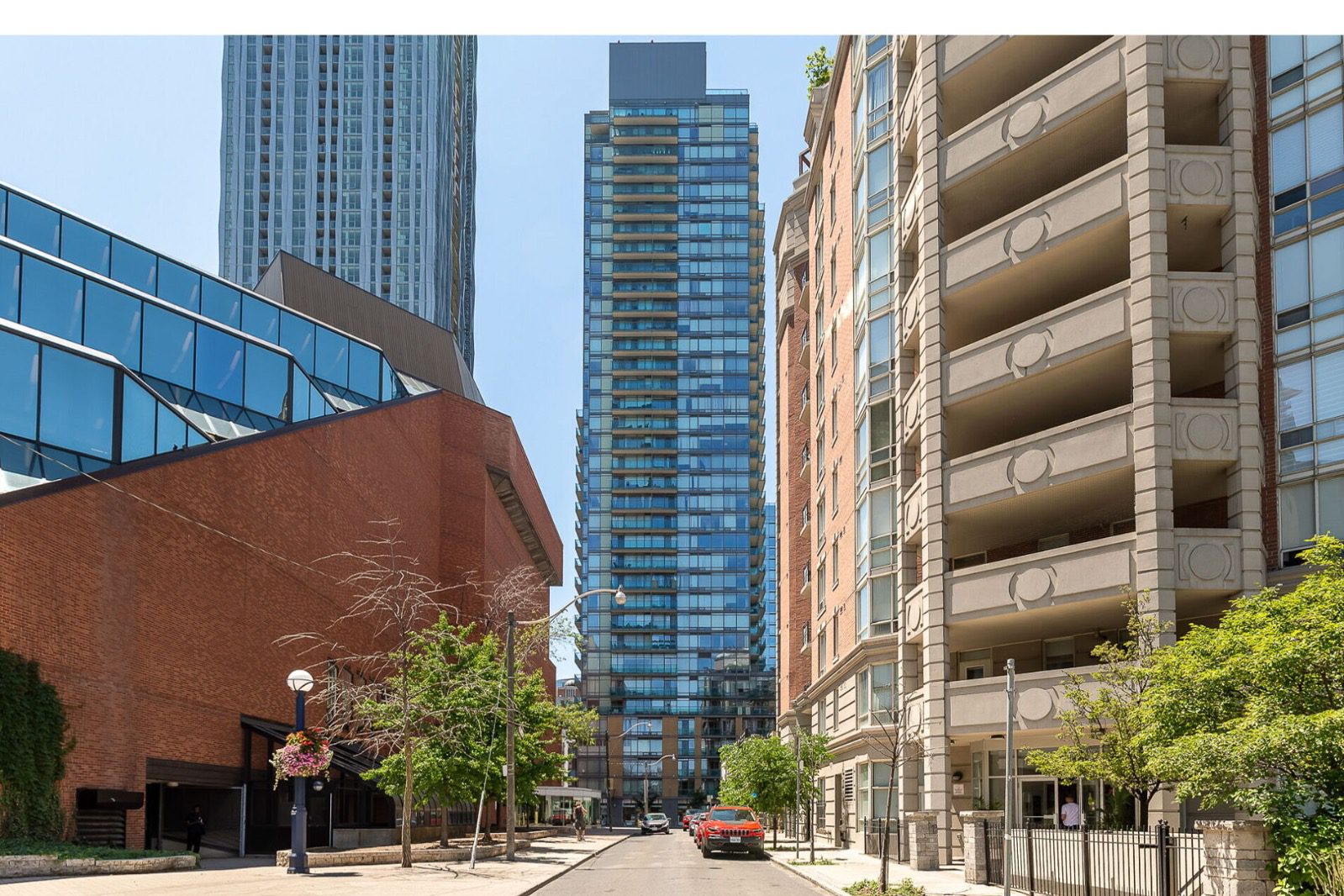
Interested? Using the form below, fill out your information to book a showing.
