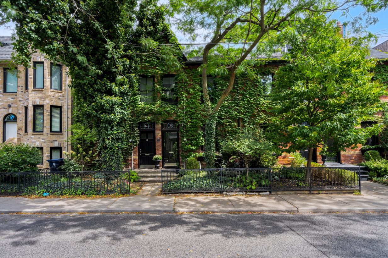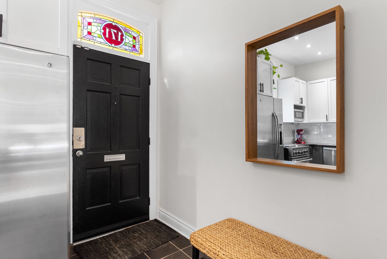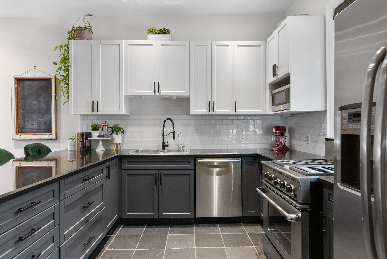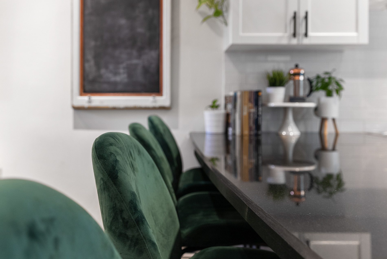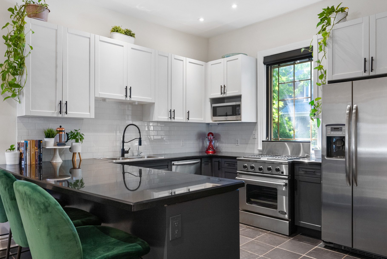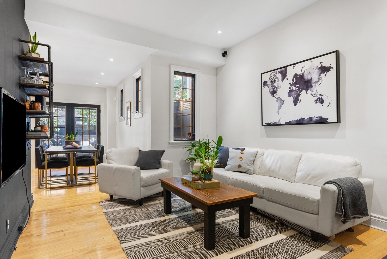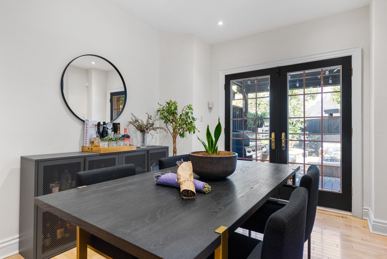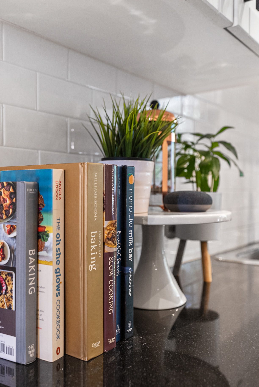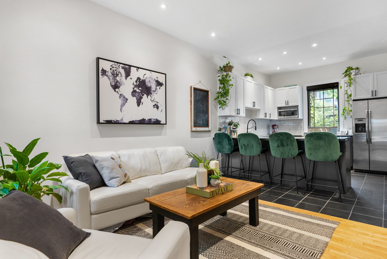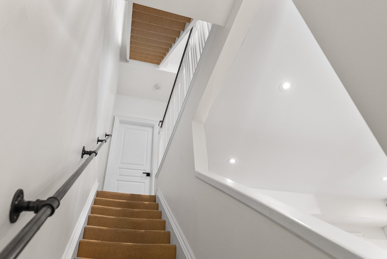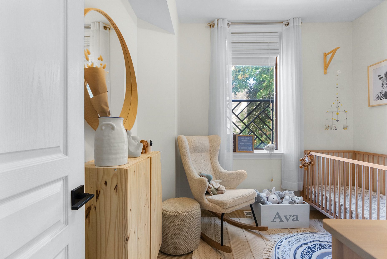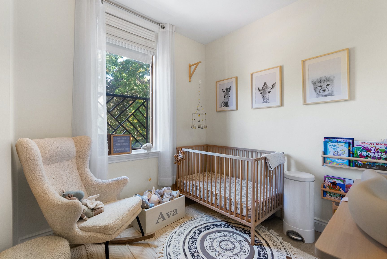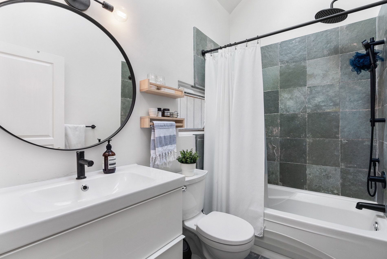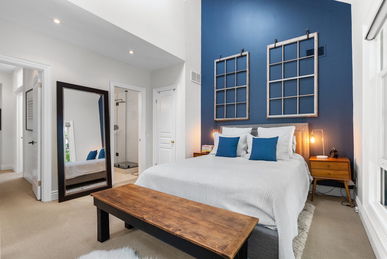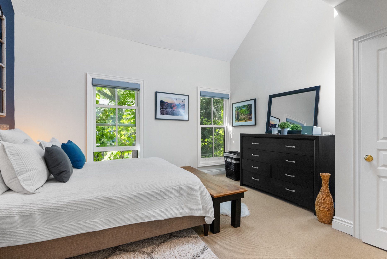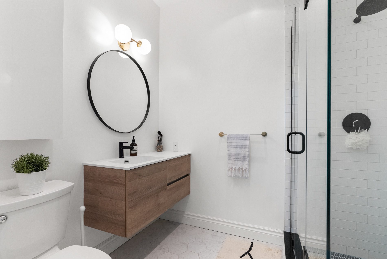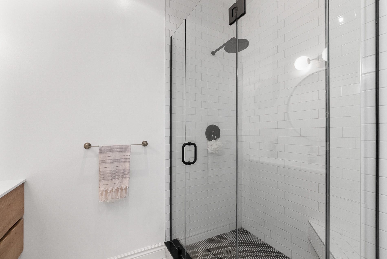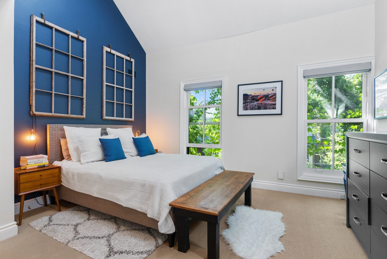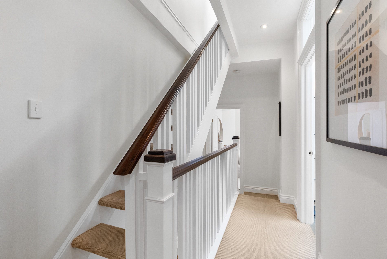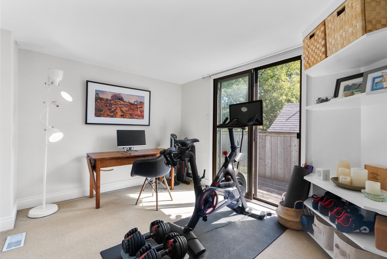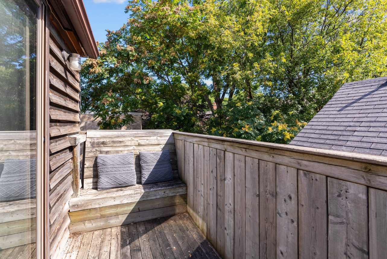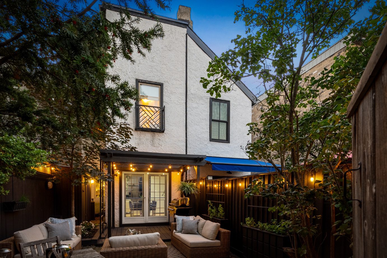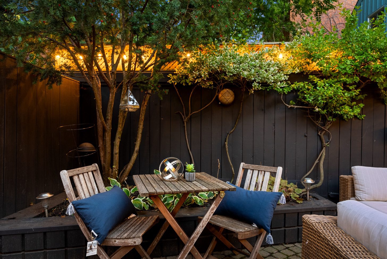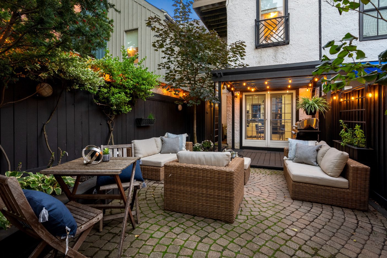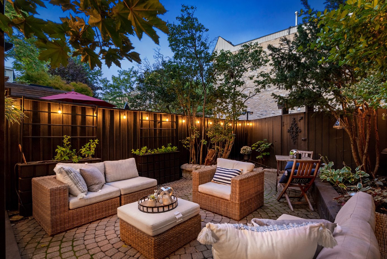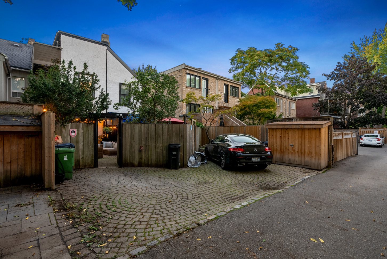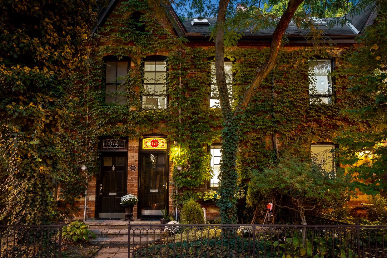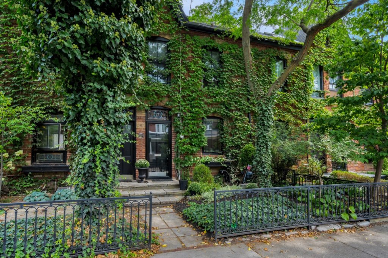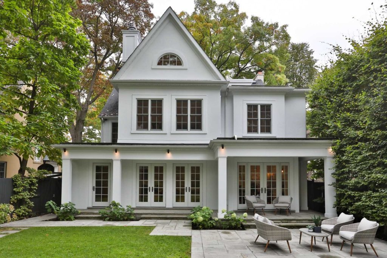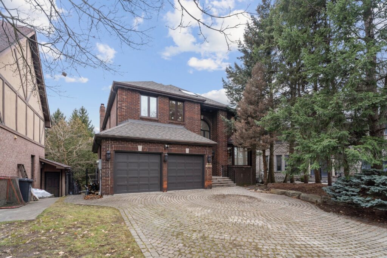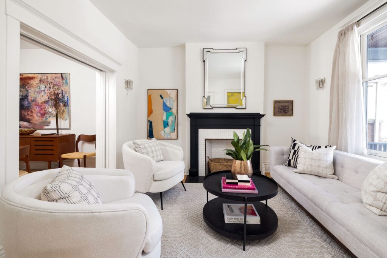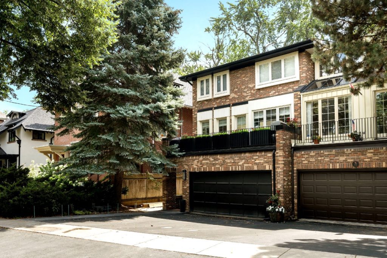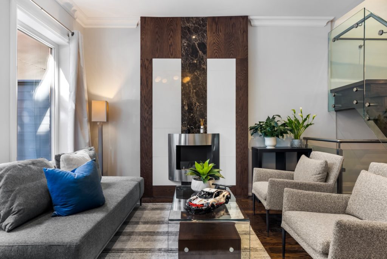Sold
171 De Grassi Street
$1,475,000
Property Details
Welcome to 171 De Grassi St.
This picturesque Victorian home is located in one of the east end’s most coveted pockets and just a stone’s throw to Jimmie Simpson Park and Leslieville’s most popular locales.
With almost 1500 SF over 3-storeys, this charming terraced house has plenty of space for young growing families and urban professionals alike. Its bright open-concept first floor is truly an entertainer’s delight. With dramatic ceiling heights, large open-concept Hollywood kitchen, top-of-the-line stainless steel appliances, and oversized breakfast bar, you’ll be the envy of all your friends and family. And if that isn’t enough to tempt you, beyond the first floor’s rear French doors lies one of the neighbourhood’s most enviable landscaped backyards equipped with a pergola, wooded deck, interlocking patio, lush retaining walled gardens and a rare laneway parking spot.
The second floor isn’t without its charms–offering a split-bedroom floor plan, large 4-piece main bathroom and a jaw-dropping primary bedroom boasting a cathedral ceiling and newly updated ensuite bathroom. Continuing up to the third-storey is an open-concept loft providing an in-law third bedroom with a private walkout balcony and adjoining sitting room that easily converts into a spacious home office.
A true off-market gem nestled in one of Toronto’s most sought after neighbourhoods.
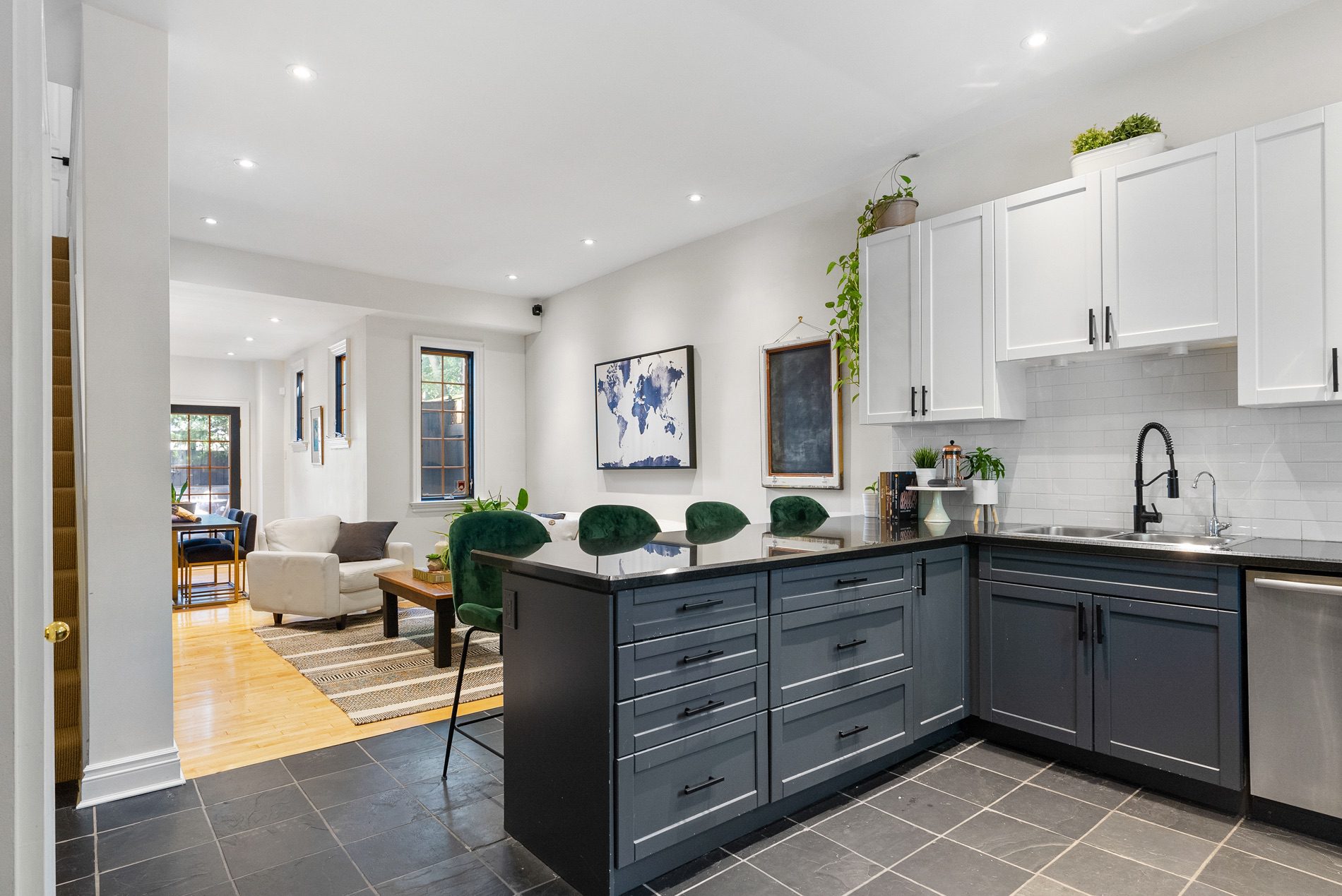
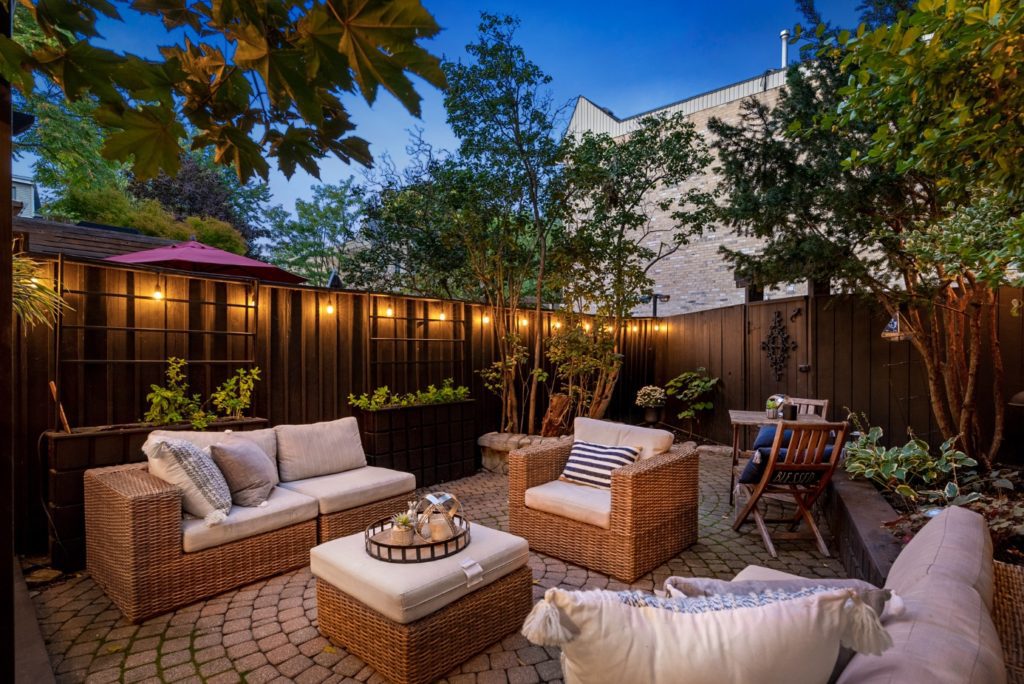
A Professionally Landscaped Backyard
Outfitted with a pergola, wooded deck, interlocking patio, lush retaining walled gardens & rare laneway parking.


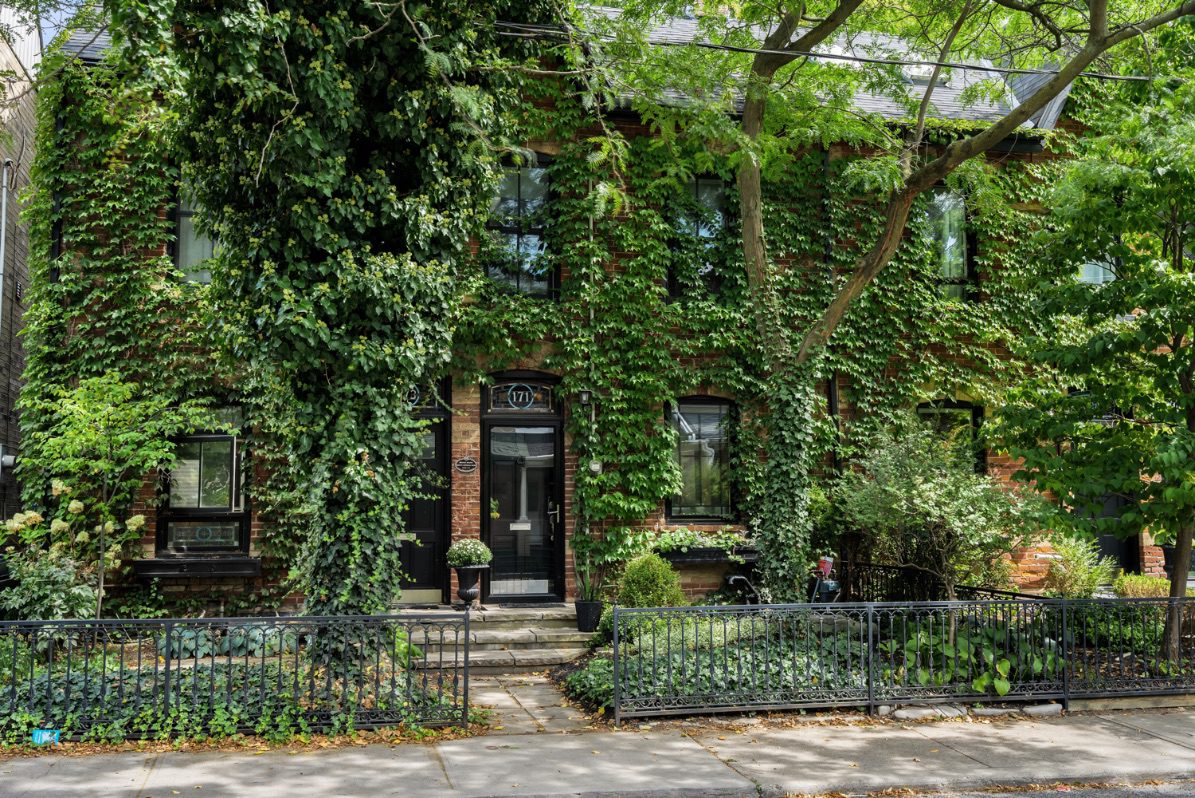
Worried you missed out? Don’t be. Use the form below and I’ll help you find something similar.
