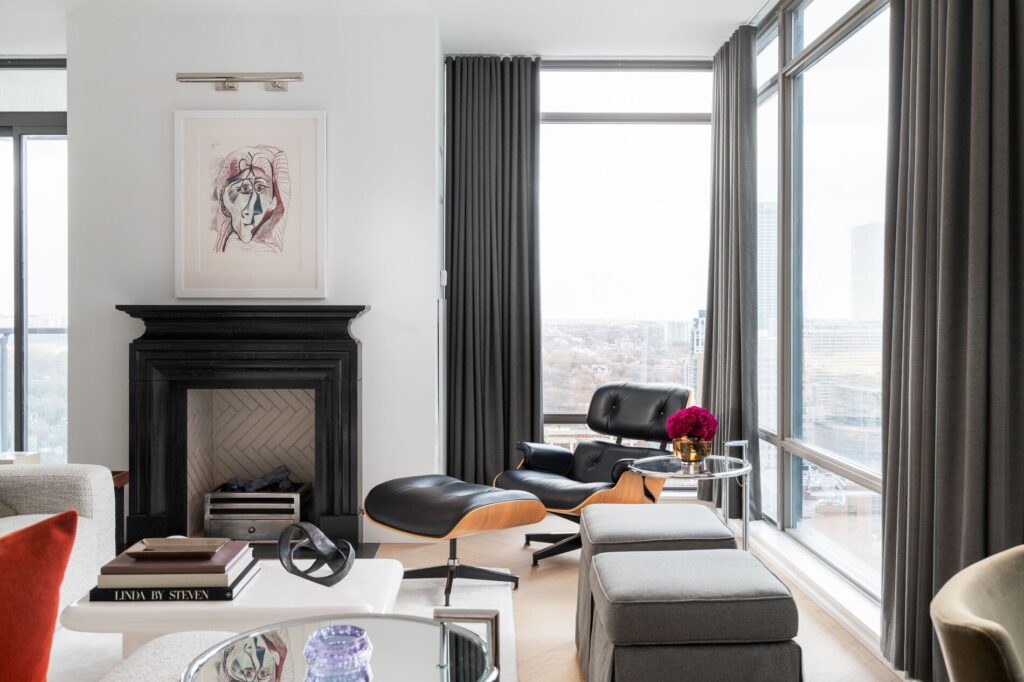
As a real estate broker, housing expert, and serial renovator, I’ve walked through hundreds of homes and witnessed one of the great modern paradoxes of residential design: the living room—the crown jewel of a home’s main floor, second only to the kitchen in terms of cost and attention—is, in most households, rarely used.
Aside from a few major holidays, an overflow of guests, or the occasional mid-afternoon nap, the living room has become a beautifully furnished void. A roped-off gallery. A square-footage sacrifice to tradition. And yet, despite being the least functional space in many homes, it continues to occupy between one-quarter to one-third of the main floor—often the most valuable and light-filled real estate in the house.
So I ask: what is the intended purpose of the living room in today’s world?
Historically, the living room (or parlour) was where families gathered to socialize after meals, long before TVs and smartphones took over our attention spans. Post-WWII North American homes were typically modest: two to three bedrooms, one bath, and functional living, dining, and kitchen areas. Basements served as “rec rooms”—essentially multi-purpose bunkers for kids, TV-watching, and chaos.
But the layout shifted as decades of economic prosperity bloated house sizes and expectations. The family room emerged. The home office appeared. And the living and dining rooms? Well, they stayed. Not because we needed them—but because tradition told us we should.
In most homes today, the kitchen, breakfast area, and family room do all the heavy lifting. The dining room sees action maybe three times a year—typically involving a turkey or a brisket. And the living room? It sits there, draped in aspirational fabrics, hoping one day, the guests will arrive.
The Middle-Class Monument to Upper-Class Habits
Let’s be honest: the formal living room is a remnant of a lifestyle very few people actually lead. It’s an architectural wink to upper-class ideals—a middle-class monument to the aspirational entertaining of decades past. Think 1950s dinner parties where impressing the boss was a pathway to promotion. Think cocktail hour in tailored attire. Think living rooms designed not for relaxing, but for performing taste, intellect, and social standing.
And let’s be fair—there are people who live this life. For those who genuinely entertain frequently, who host soirées and use their living and dining rooms for actual conversation and connection, you’re excused from this critique. Your layout has a purpose.
But for the rest of us? We are investing tens of thousands into rooms, offering little to no financial or emotional return.
A Shift in Perspective
We’ve made some design progress: open-concept kitchens, upper-floor laundry rooms, flexible-use dens. Even the return of ground-floor primary bedrooms (for ageing-in-place or multigenerational living) signals a willingness to challenge the traditional floor plan. But the living room and formal dining room persist—ghosts of houses past, eating up space and budget with little utility.
Here’s a radical idea: what if we reclaimed these rooms?
When I lived in New York, I loved how creatively people used space. Dining rooms were transformed into stunning home libraries and workspaces. Yes, the dining table remained, but it was stacked with books, magazines, and beautiful everyday objects. The crystal cabinet? Replaced with bookshelves filled with stories and memories. One chair stayed at the table—often beside a window—quietly claiming the space as a personal reading and thinking spot.
Now imagine converting your formal living room into a home office and reading lounge. That beautiful bay window you only admire from the sidewalk? It becomes your desk view, bathing you in natural light. Add a lounge chair by the fireplace, and suddenly, you’ve created a space you actually look forward to spending time in.
Or how about replacing that never-used formal dining set with a large central coffee table surrounded by deep, comfortable armchairs? A space designed not for formal dining but for relaxed conversation, casual bites, and late-night drinks. Less silverware and ceremony, more tapas and storytelling.
Or take it further—bring in a billiards table or a vintage card table and let the room revolve around play and connection, not posturing. There’s no rule that says a chandelier must hang above a dining table. Let it shine over a space where people actually want to gather.
The possibilities are endless—but they require permission. Permission to be unconventional. Permission to prioritize function over formality.
Because here’s the quiet truth no one tells you when you buy a home: you don’t have to furnish your house the way it was staged. You can break the mould. You can reinvent the square footage. You can design for your real life—not the one you think you’re supposed to aspire to.
A Call to Reimagine
Until the architectural mainstream catches up, it’s on us to question what our homes are doing for us. How much square footage are you paying for but never using? Would you tolerate that kind of inefficiency in any other investment?
Your home is the most valuable asset you likely own. Demand more from it. Turn the gallery into a sanctuary. Replace formality with functionality. Reclaim square footage not just as space—but as opportunity.
Because the truth is, the living room should be where you live. Not where your furniture goes to retire.
